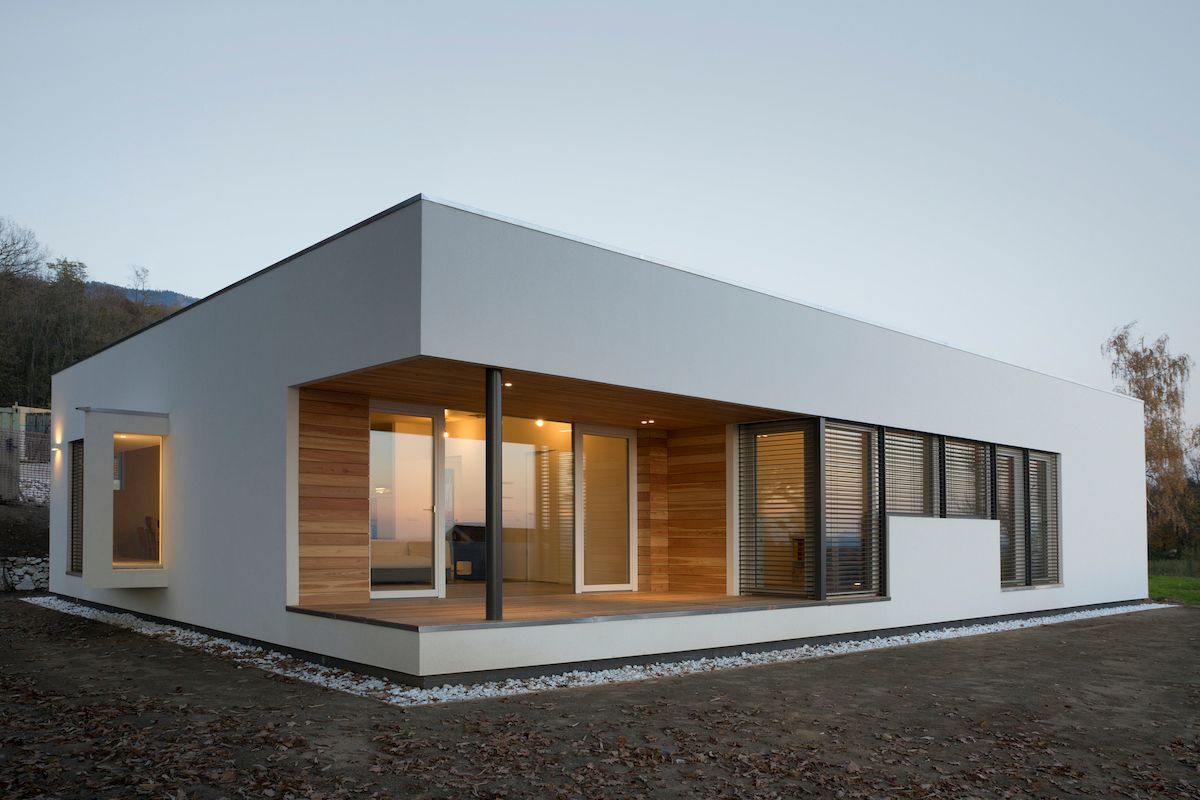
A WOODEN HOUSE, NESTLED ON THE SIDE OF MOUNT CAMPO DEI FIORI, OVER THE SHORES OF LAGO DI VARESE.
The house lies on the slopes of Mount Campo dei Fiori, in a wonderful position dominating the Varese Lake and the western shore of Lake Maggiore, an observation point looking to a huge portion of Alpine arc, from Monte Rosa to Monviso. The displays itself in the property in search for the sun and the best views.
A simple concrete structure contains the declining ground and defines at the upper level the house foundation, while at the lower level identifies the parking spaces, a storage room and the waste bins.
The access path gradually reveals the construction volume and conducts to the entrance, located on the northern side of the house and indicated by a protruding platform. The trapezoidal footprint of the plan finds his reasons in the desire to frame the lakeside landscape and in the effort to give the principal rooms a southern exposition.
Technical facilities and storage spaces are located on the northern side of the house, while the living spaces are arranged in order to enjoy the daylight, with large windows and doors protected by mobile sun-shading systems. The living expands his space outside the house with a large porch; being the room quite deep, a particular architectural device helps with the natural illumination preserving at the same time privacy and intimacy. The shell defines a simple stereo-metric volume, marked by the windows and the cuttings of the entrance and the lodge, the latter covered with boards of larch.
The building is characterized by a wooden x-lam panel structure. Natural materials are used wherever is possible: wood fiber panels for the insulation, wood for the flooring and lime plaster for the walls. High efficiency in energy saving and advanced technological systems allow radical choices, such as the renunciation of natural gas supply: induction plates replace the stove in the kitchen and a heat pump fed by a photovoltaic system replaces the traditional boiler.
Year: 2015
Structure: Wood
Client: Private
State: Completed
Location: Varese
Photo credits: Marco Reggi and Paolo Spiandorello

