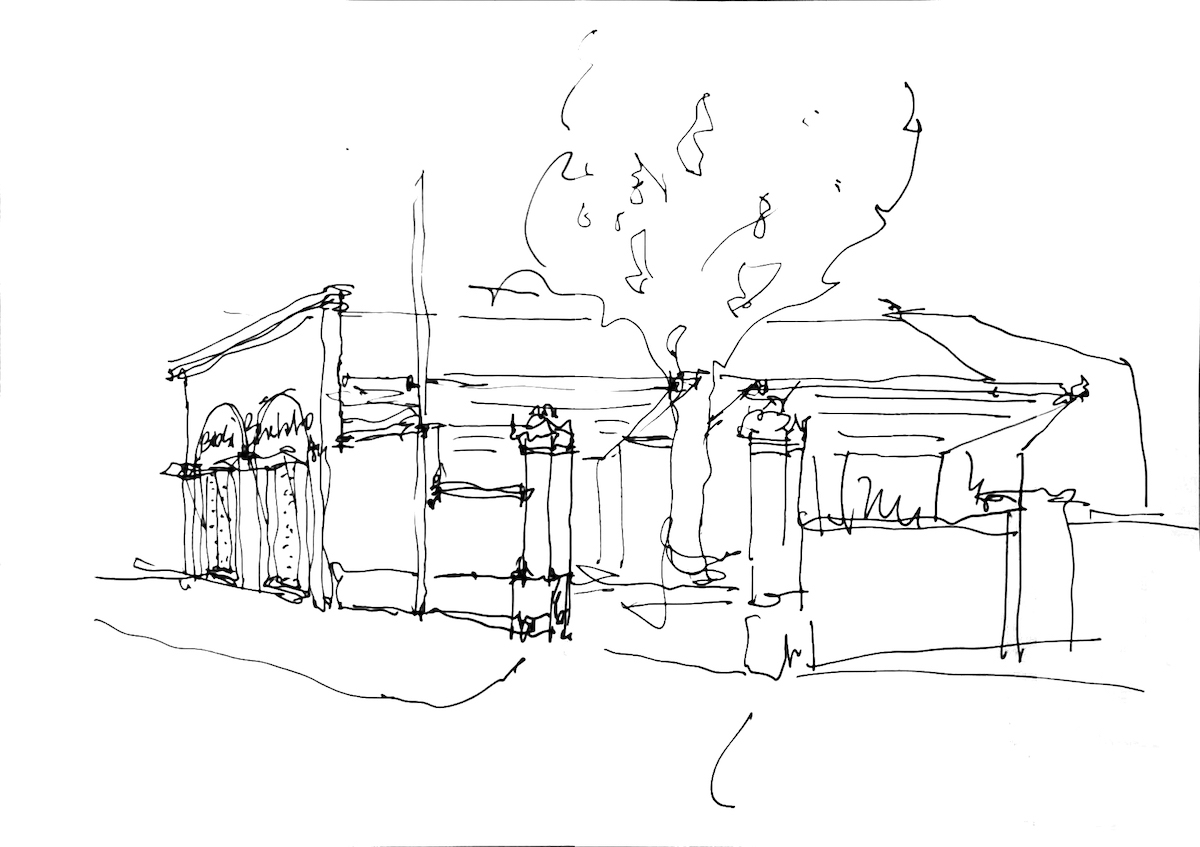
THE TRASFORMAZIONE OF A SERVICE SPACE INTO A MAGIC PLACE
The project concerns the refurbishment of the courtyard of an existing ice-cream shop, with has to be made open to the public working on its outside spaces. The proposal offers three different versions, featuring different levels of complexity and incisiveness.
The first version provide the accommodation of the area using mobile furniture: corten flowerboxes, hosting plants so dense and tall to form an effective screen, define a concluded space where seats and lamps are disposed.
The second version provide some partial demolitions and the creation of a new portico made of steel, timber and glass. A vegetal screen, made of bamboo plants, define the new public space, paved with stone.
The third solution features a timber surface, with integrated illumination, that folds on the existing building defining a new covered space.
Year: 2017
Structure: Wood
Client: Private
State: Project
Location: Varese

